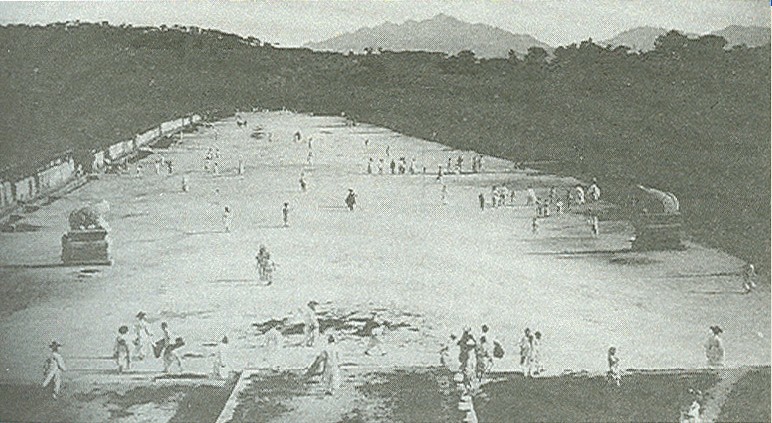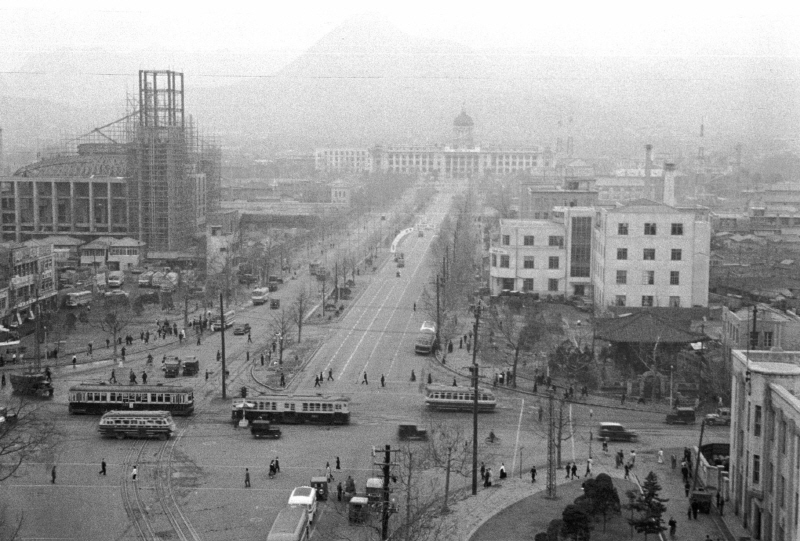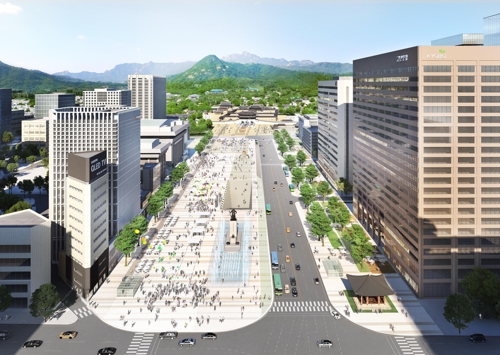Posted on : Apr.13,2018 17:18 KST
Gwanghwamun Plaza is set to undergo a historical renovation, with a complete remodeling expected to be finished by 2021. These photos show how the area has changed since the late 19th century, when it was a large open space surrounded by forests directly to the south of Gyeongbok Palace. The T-shaped road connected Jongno in the east with Namdaemun to the south.
By the mid-1950s, the area had been completely transformed, with the massive administration building constructed by the Japanese colonial government visible in the center of the photo, directly where Gyeongbok Palace is today. Under construction on the left side of Sejong-ro is the Woonim Hall, where the citizens’ assembly met following the Apr.19 revolution that drove Rhee Syng-man from power in 1960. Today the building houses the Sejong Center for Performing Arts.
The final photos show artists’ renderings for how Gwanghwamun Plaza will look following its proposed renovation in 2021. While the original plan offered by the Gwanghwamun Forum called for making the entire area pedestrian mall, a final plan that emerged this week envisions an area with two separate plazas – a “citizens’ plaza” in front of Gwanghwamun Gate and a “history plaza” in front of the Sejong Center – while reducing Sejong-ro from 10 lanes to six. The history plaza will host traditional events, such as a changing of the guard, while the citizens plaza will honor the 2016 and 2017 Candlelight Revolution. (by Kim Kyu-weon and Nam Eun-ju, staff reporters)








